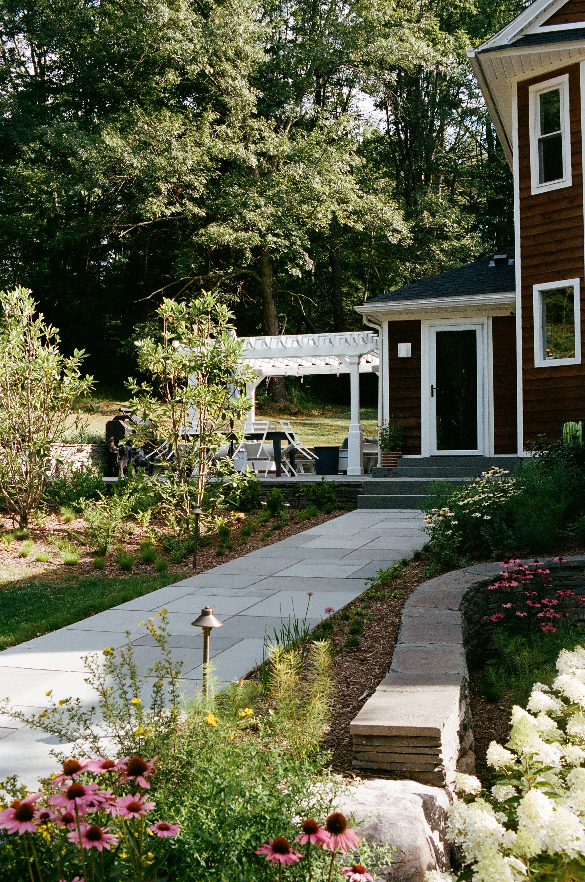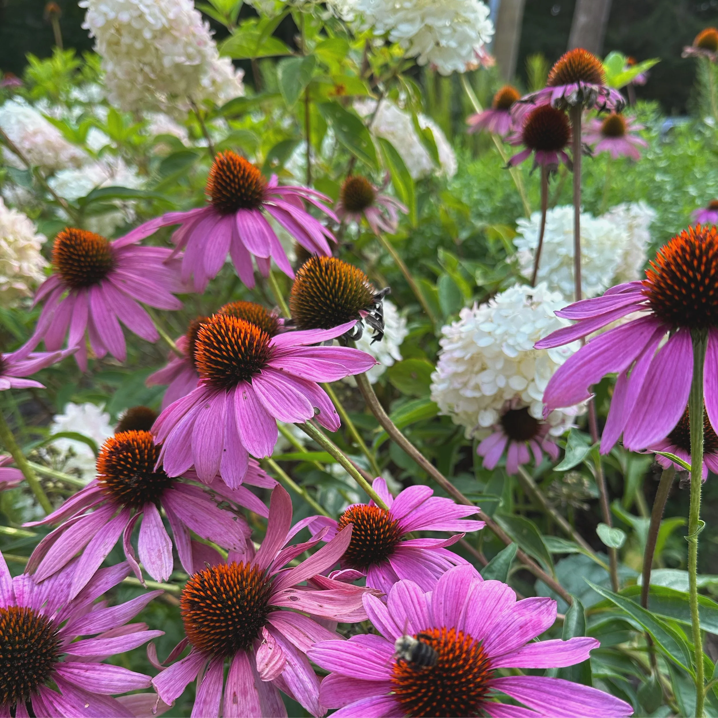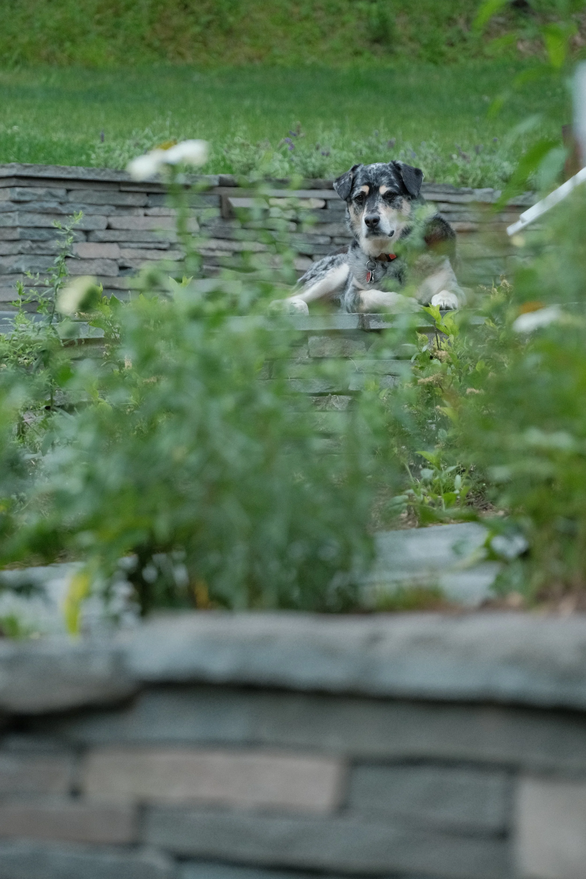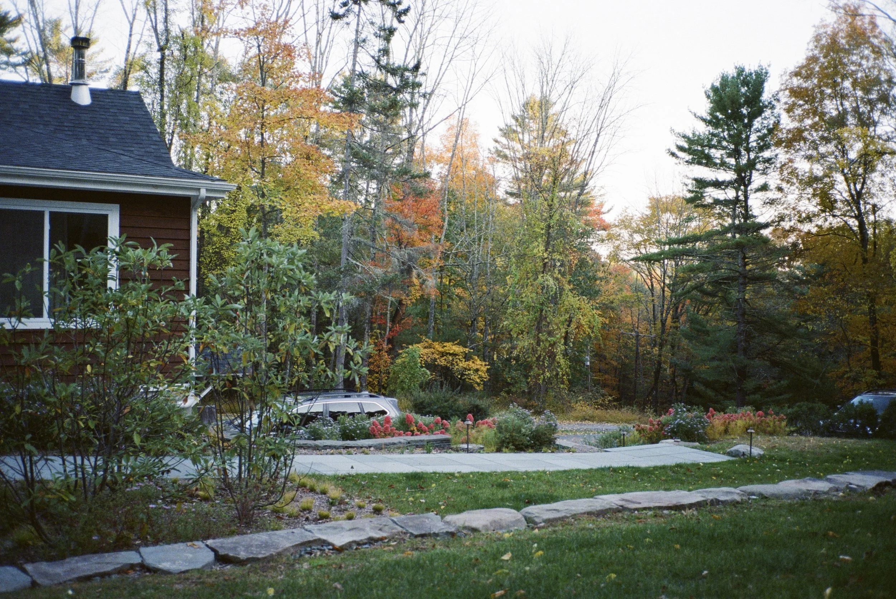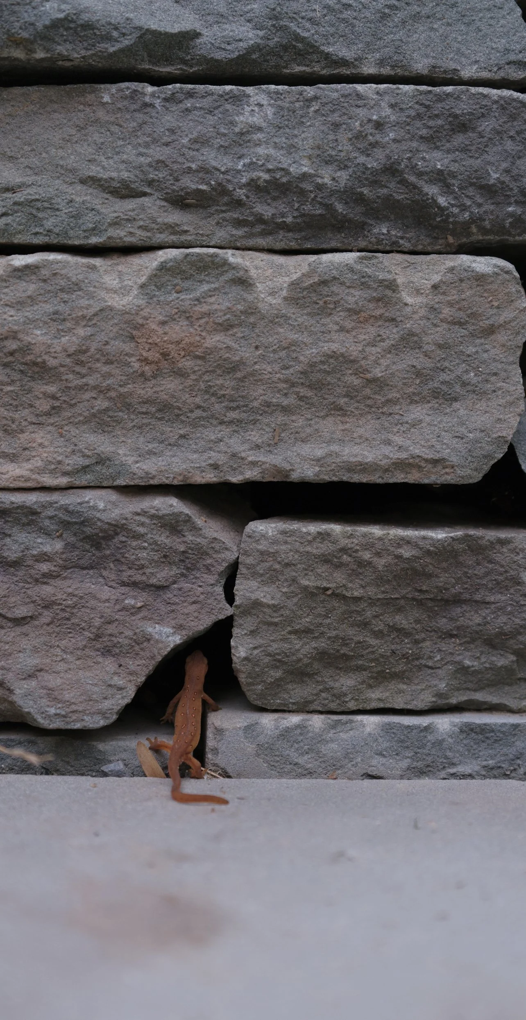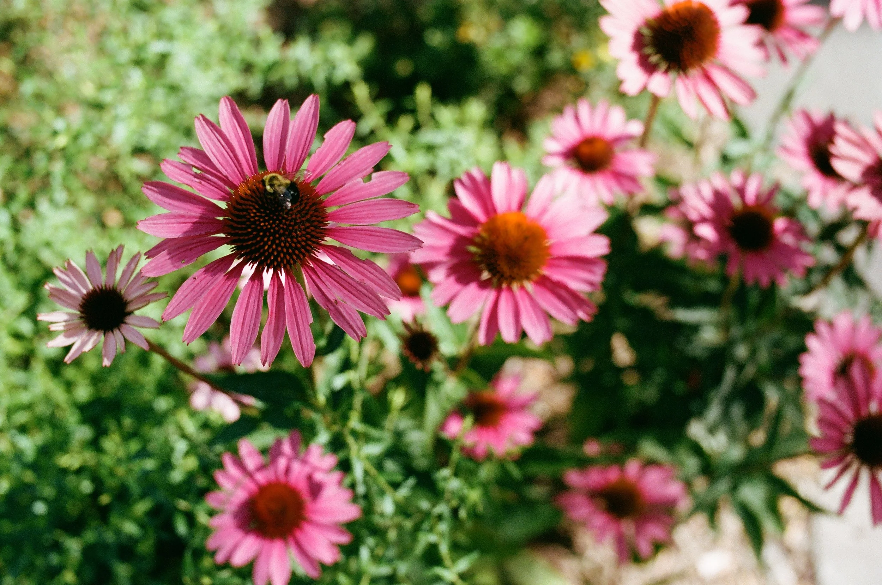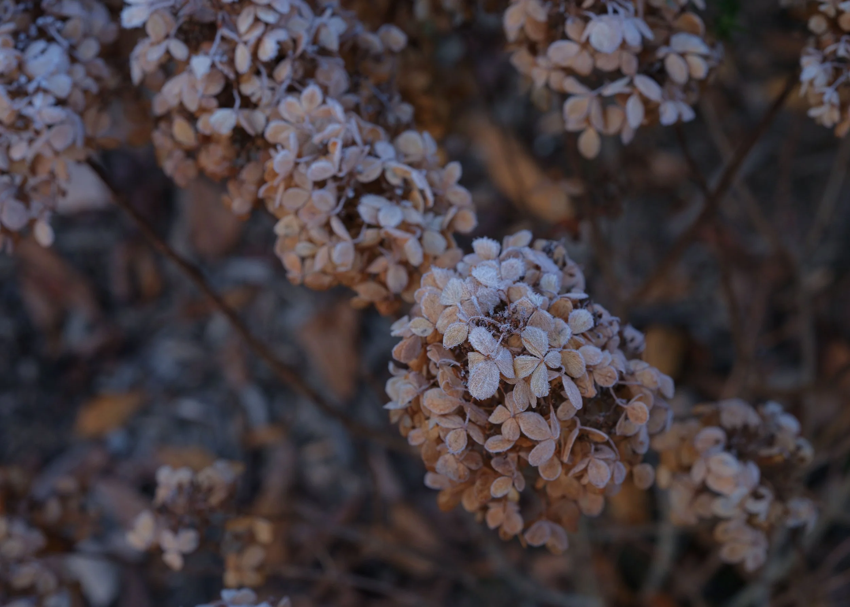Located within the maturing forest and rocky slopes typical to the Upper Delaware River Valley, this 1912 farmhouse was thoughtfully renovated to provide ample space for hosting extended family and entertaining guests. MITTSU was brought onto the project to re-define the entry landscape, design terraces for outdoor dining, lounging, and gardening, while also re-organizing functional elements to improve views from within the house. Site grading and drainage improvements provide a foundational layer for the new landscape to move water around and away from the residence.
The design builds upon the existing historic remnants of the landscape by reconstructing and expanding dry-laid fieldstone walls and incorporating bluestone salvaged from the property by the owner. A careful selection of materials aims to seamlessly blend the old with new and ground the outdoor gathering spaces within its natural surroundings.
New native planting beds were designed to provide a succession of seasonal color in addition to providing privacy around the outdoor terrace. An emphasis on native, deer-resistant plants provide the clients with a lush and low-maintenance landscape that can be enjoyed year round.


