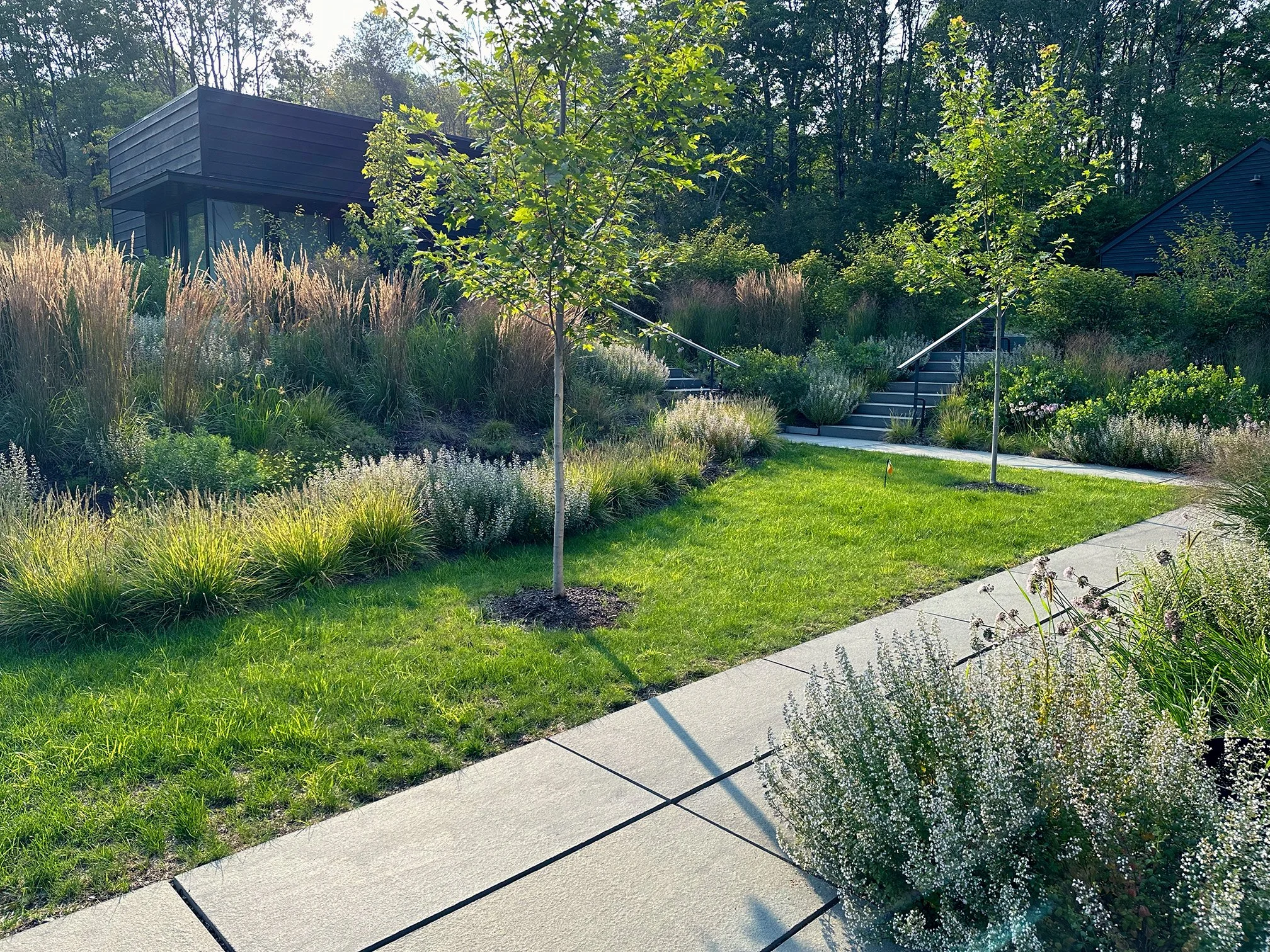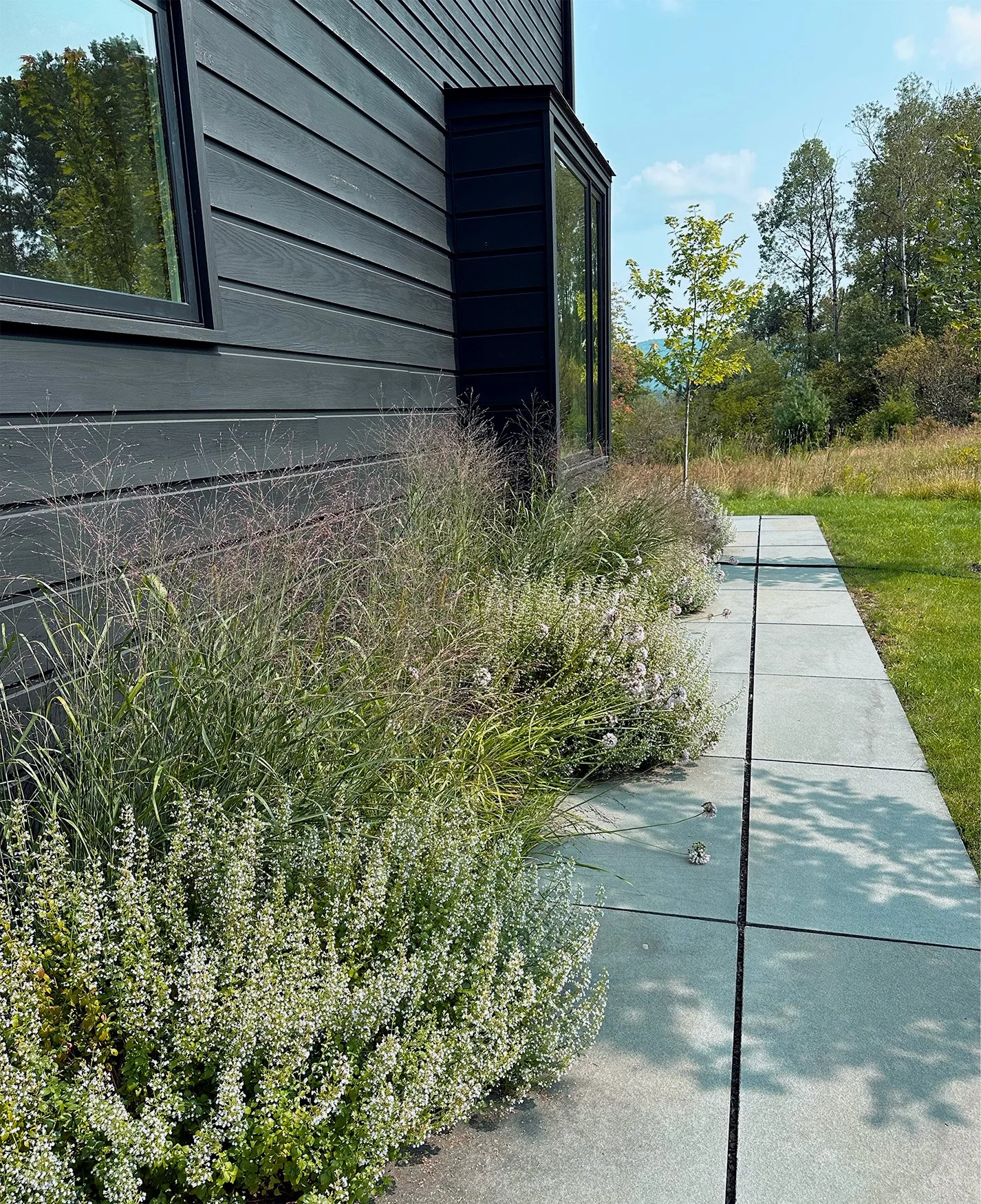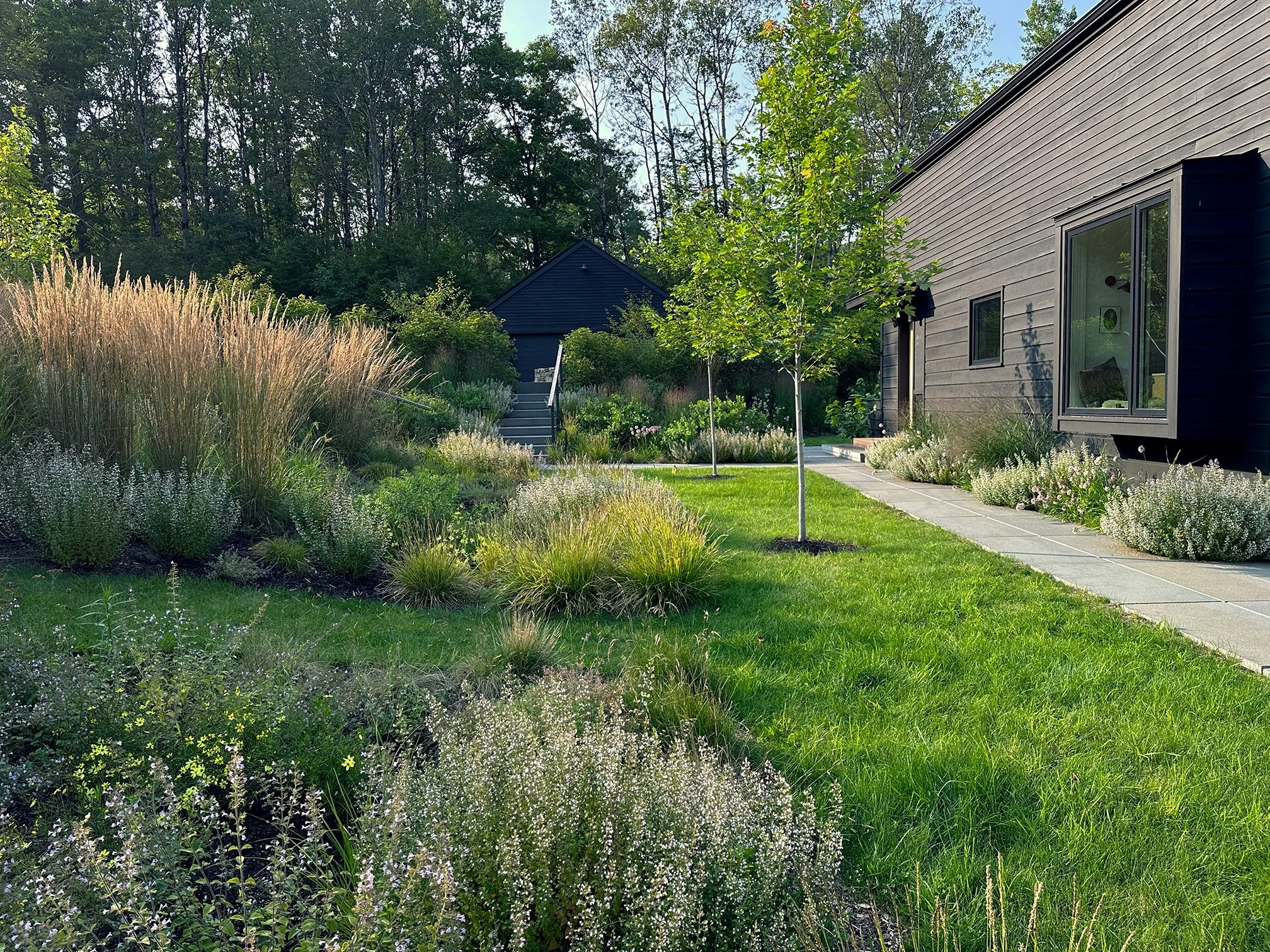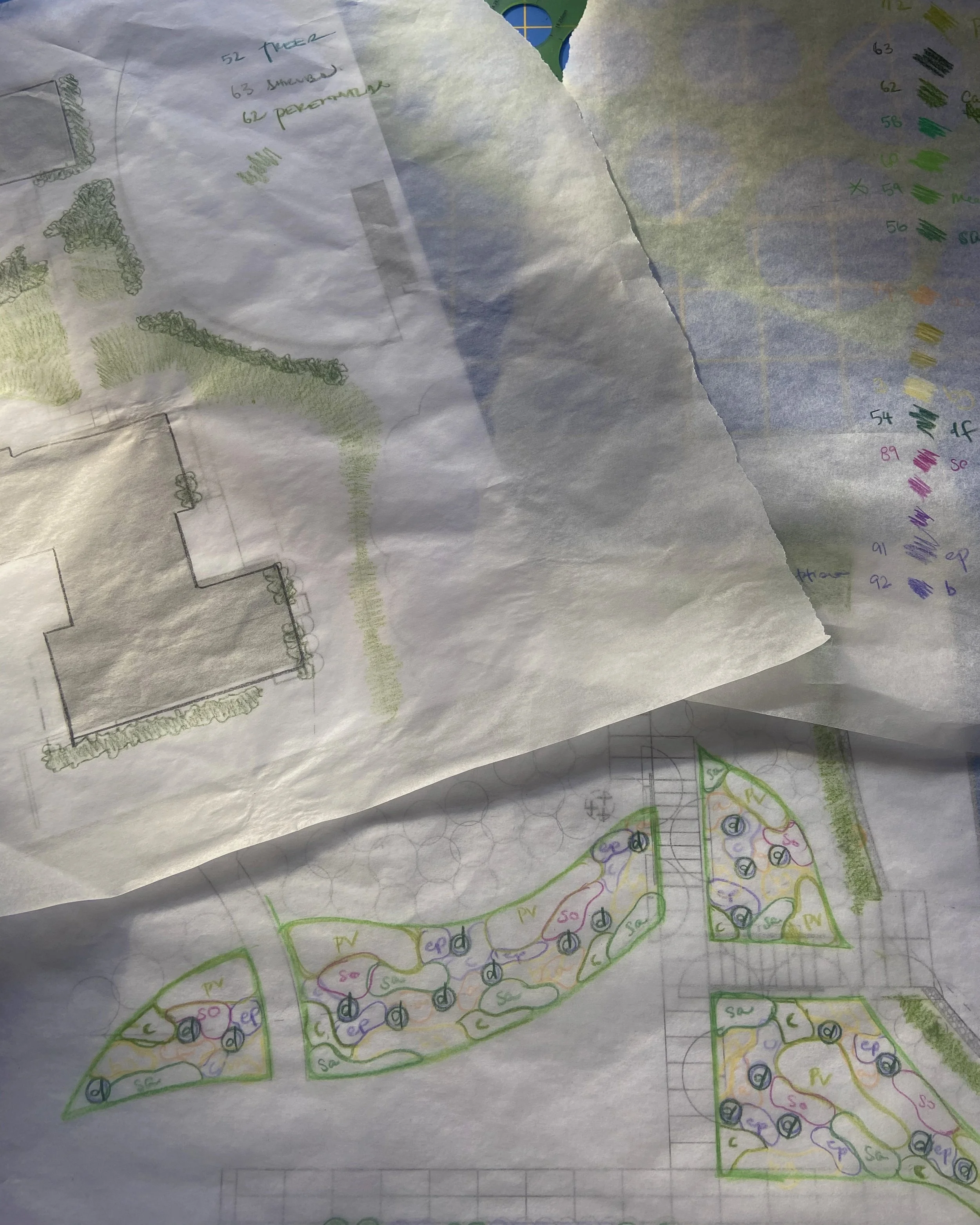This modern interpretation of the vernacular Catskills farmhouse creates a contemporary retreat including a main residence, guest house, artist studio, and detached garage. Mittsu was brought onto the project to provide landscape design services for the entire 32-acre property and is overseeing a phased implementation of the masterplan. The landscape design focuses on a two-fold strategy of infilling around the cleared construction site to increase privacy and creating strong connections between each structure to organize the landscape.
Situated along a steeply sloped site within the Beaverkill Valley, the landscape design navigates between multiple levels of planted terraces and slopes.
A native woodland and thicket-forming understory planting was designed to screen the structures from adjacent shared trails, with an emphasis on clay-tolerant species that could handle seasonal inundation and slow drainage conditions. While the landscape design relies heavily on naturalistic plantings to blend the cleared site back into its wooded surroundings, the use of thermal bluestone at the entry visually extends the clean lines of the architecture to create a strong connection with the landscape as one approaches the main residence.


















